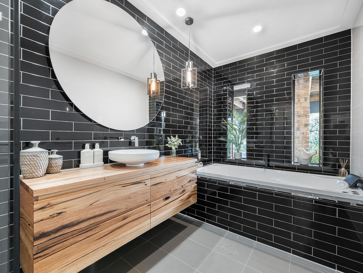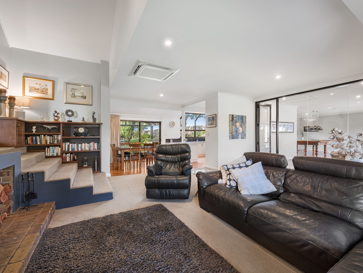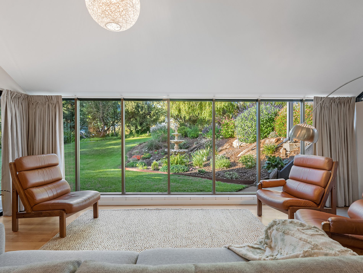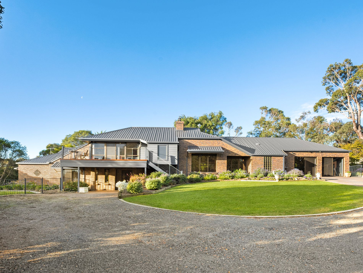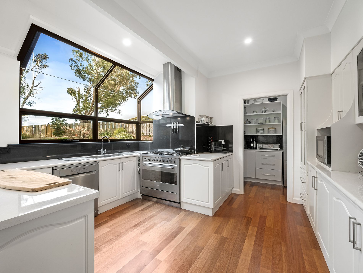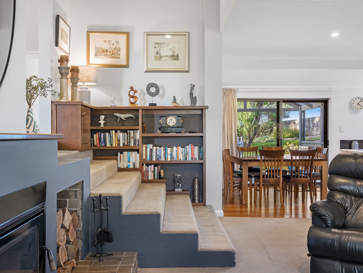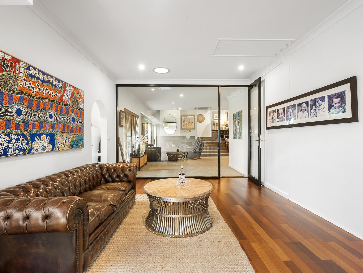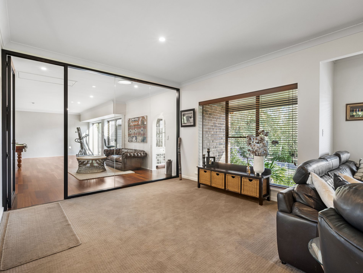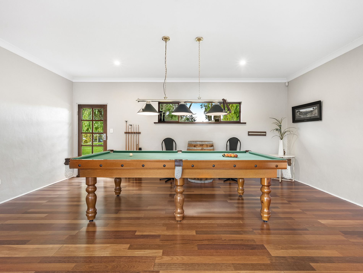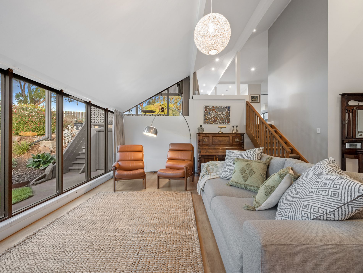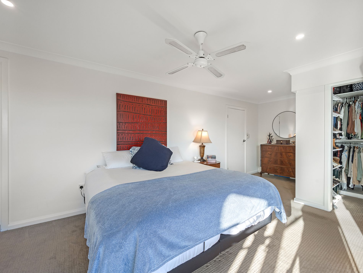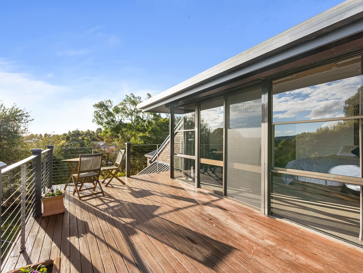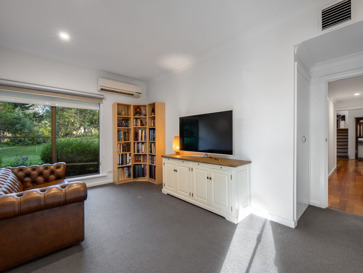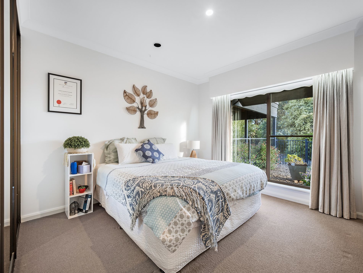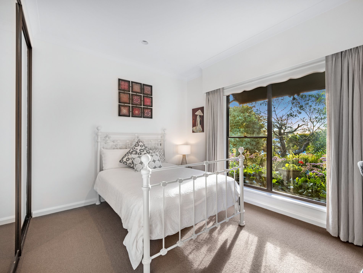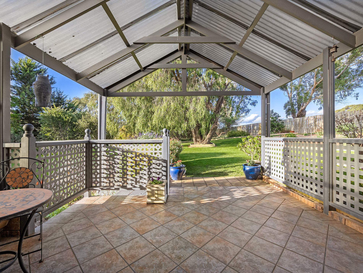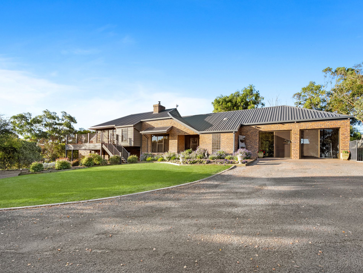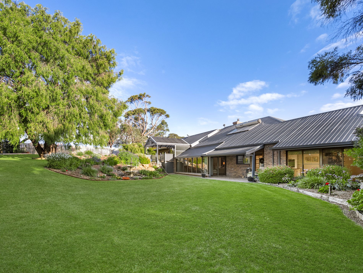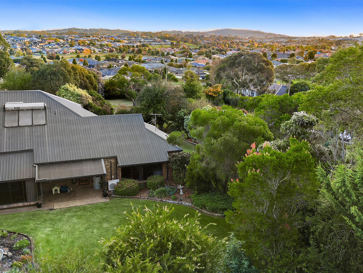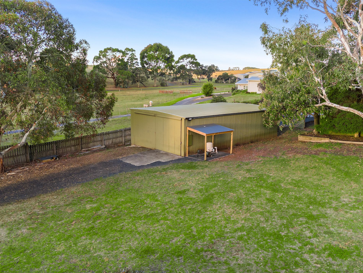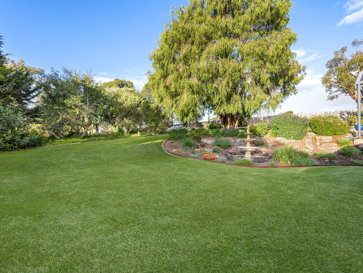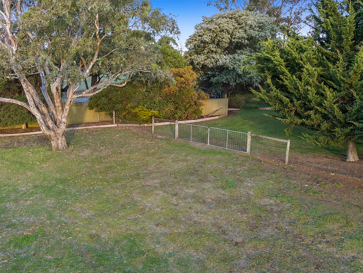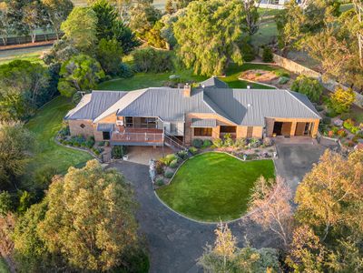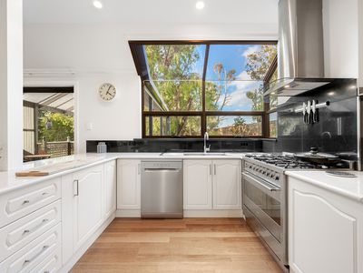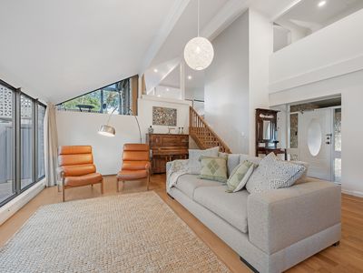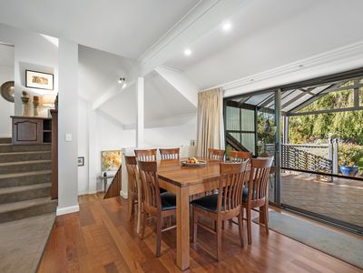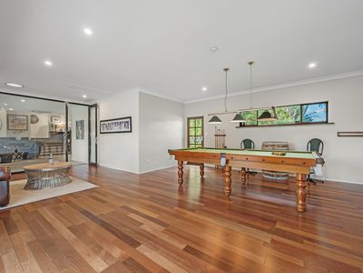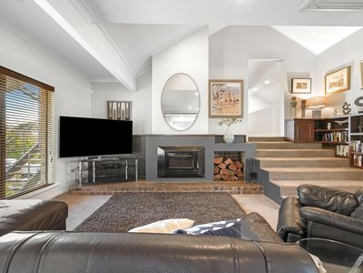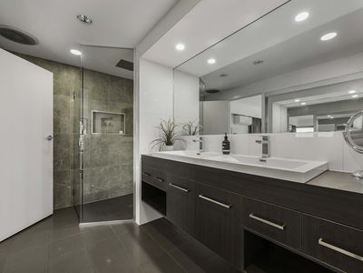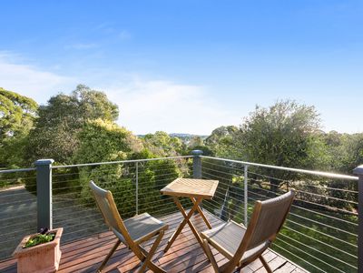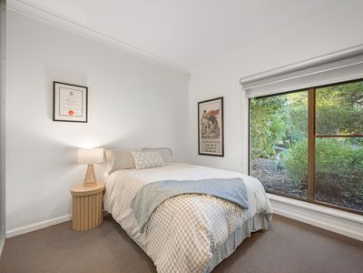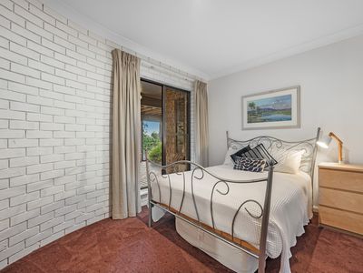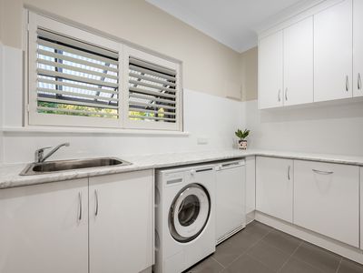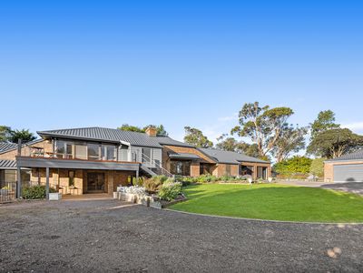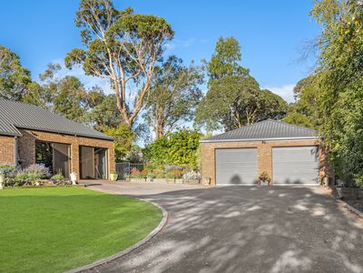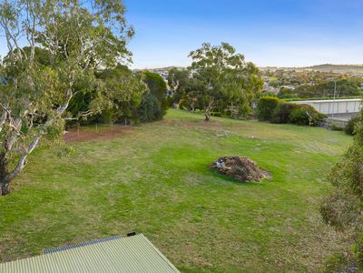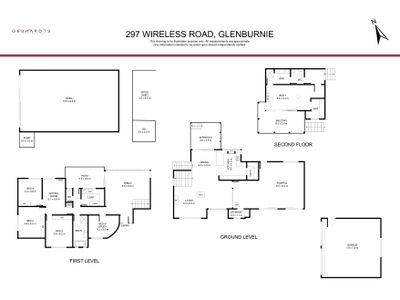• Stunning family home on the fringe of the city – just minutes to schools, shops & City centre
• Beautiful architectural design offering vaulted ceilings, split level living and natural light
• Light filled kitchen overlooking dining & family area – 900mm Smeg oven, butler pantry & dishwasher
• King size master suite with walk-in robe, split system, designer ensuite – opening onto private balcony
• Sunken 2nd living area flowing onto the western wing of the home
• Western wing boasts – dedicated office, 3 double bedrooms with B.I.R’s, stunning bathroom, laundry & kids retreat
• Perfect games room with bar alcove – timber floors & glass petition
• Double remote garage plus 13m x 8m approx. garage with 3 phase power - bore water
• Two street access, tranquil gardens + paddocks for stock – approx. 2.9 acres
• The ultimate lifestyle opportunity!
Further Property Information:
Land size: 1.164 ha = 2.9 acres
Council: District Council of Grant
Council Rates: $1,542.40 p/a
Zoning: Rural
Year built: approx. 1986
Features
- Air Conditioning
- Reverse Cycle Air Conditioning
- Split-System Air Conditioning
- Split-System Heating
- Balcony
- Deck
- Outdoor Entertainment Area
- Remote Garage
- Shed
- Alarm System
- Broadband Internet Available
- Built-in Wardrobes
- Dishwasher
- Floorboards
- Inside Spa
- Rumpus Room
- Study
- Water Tank



