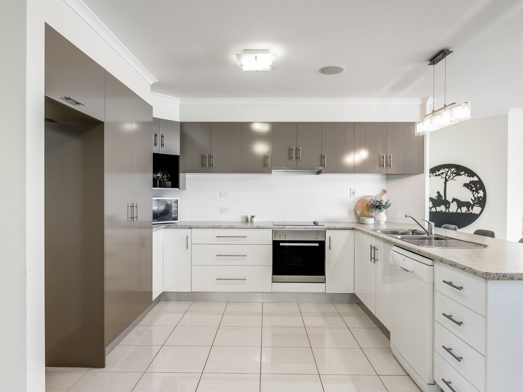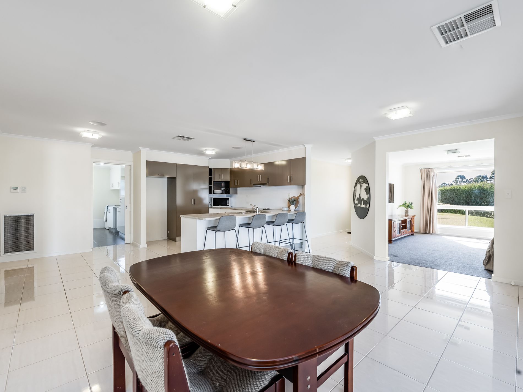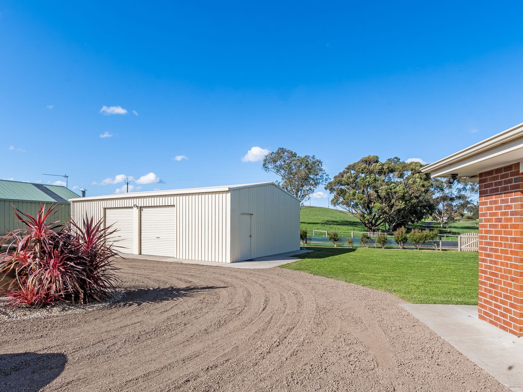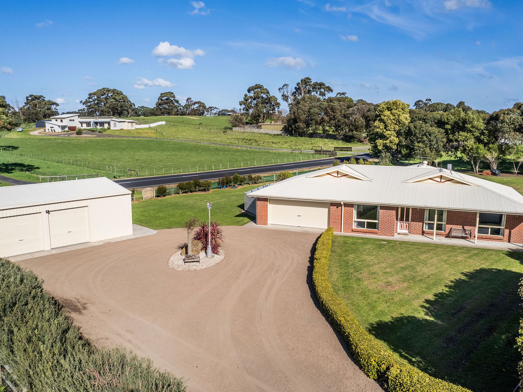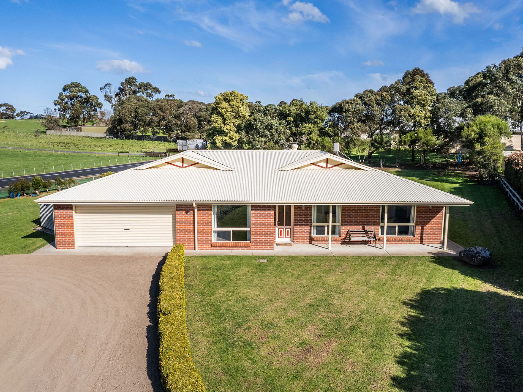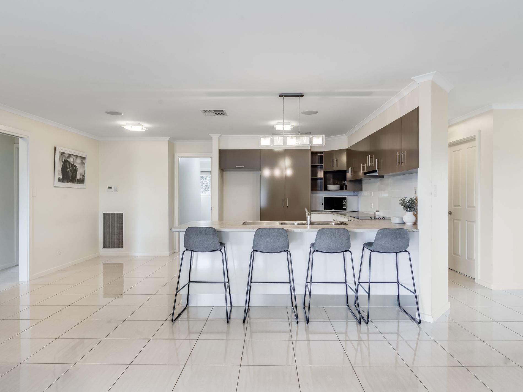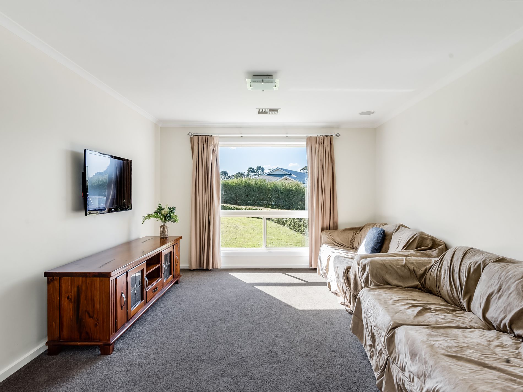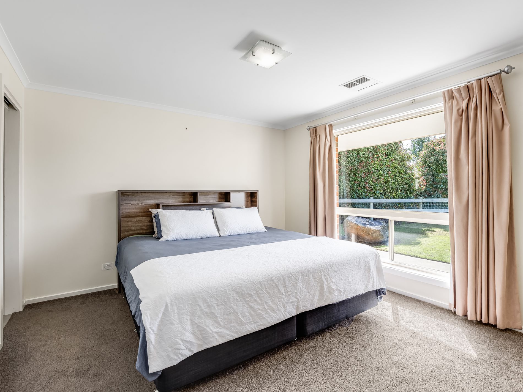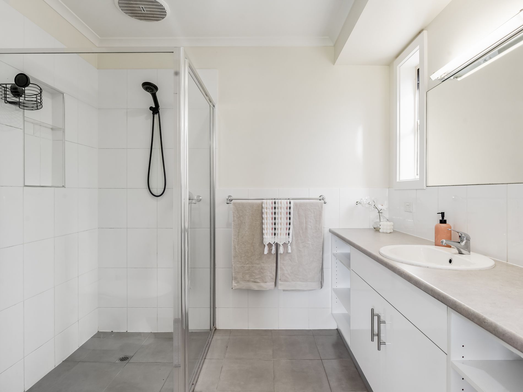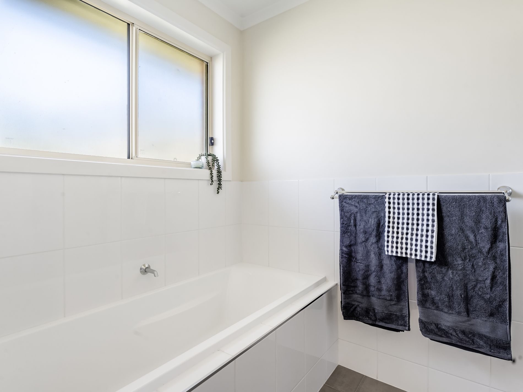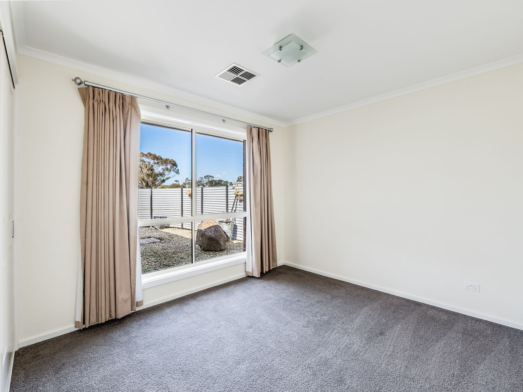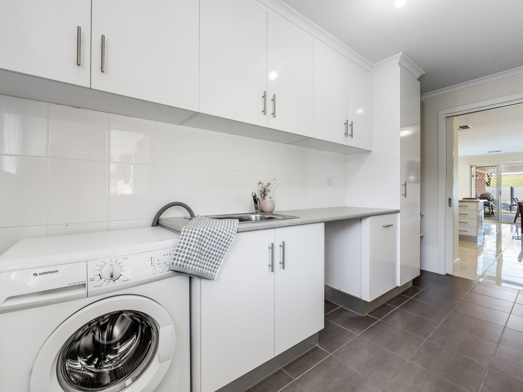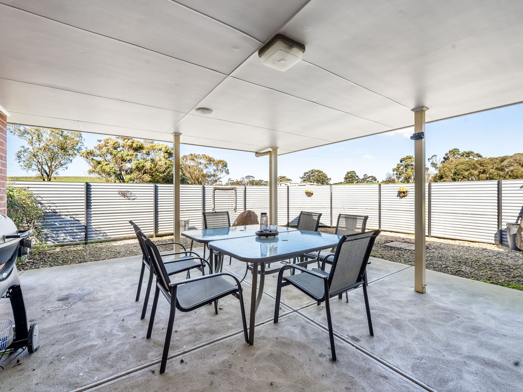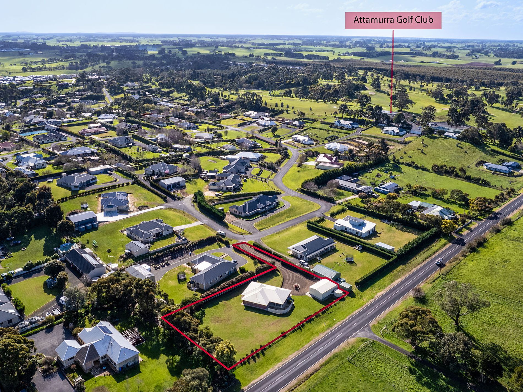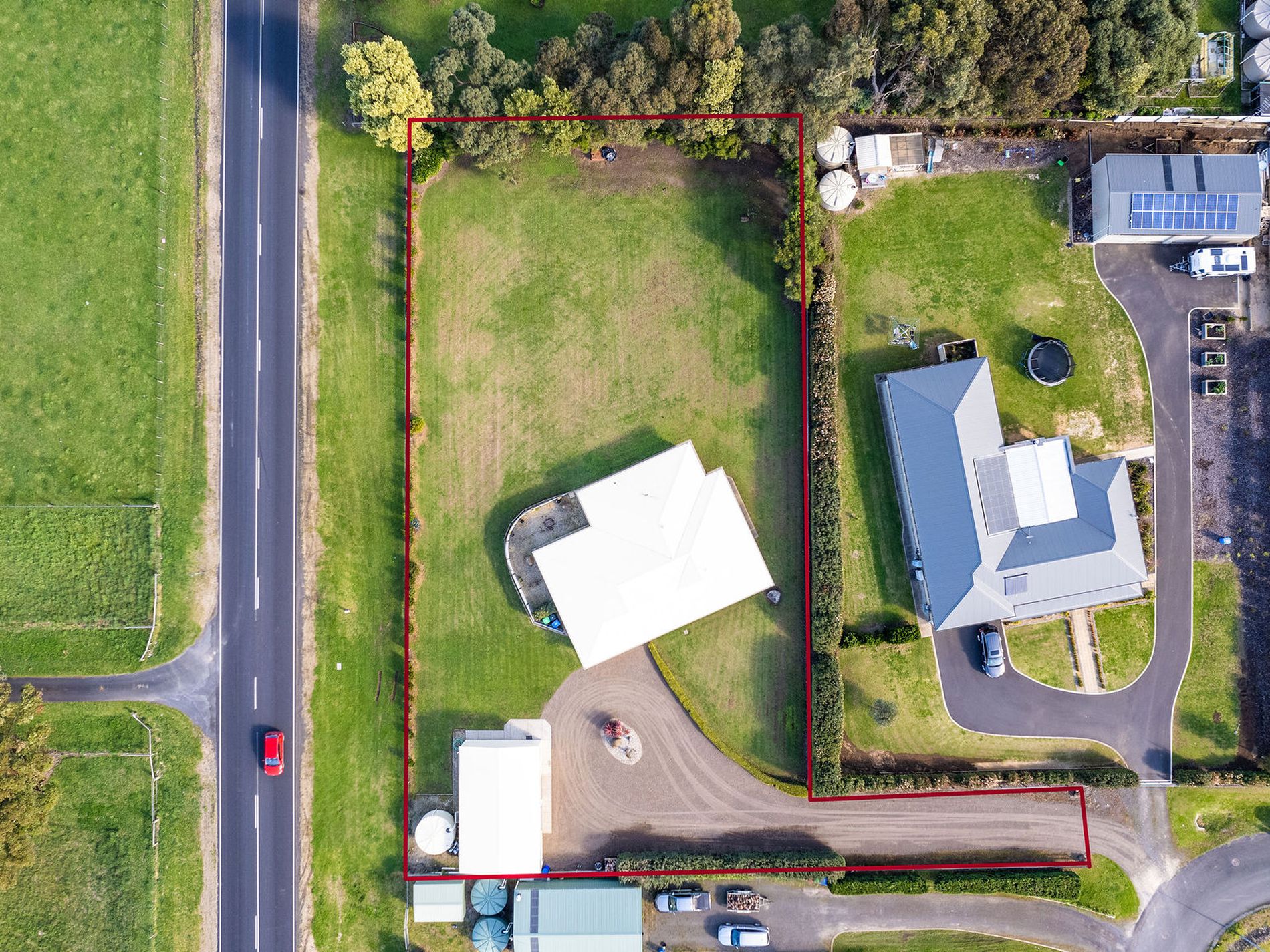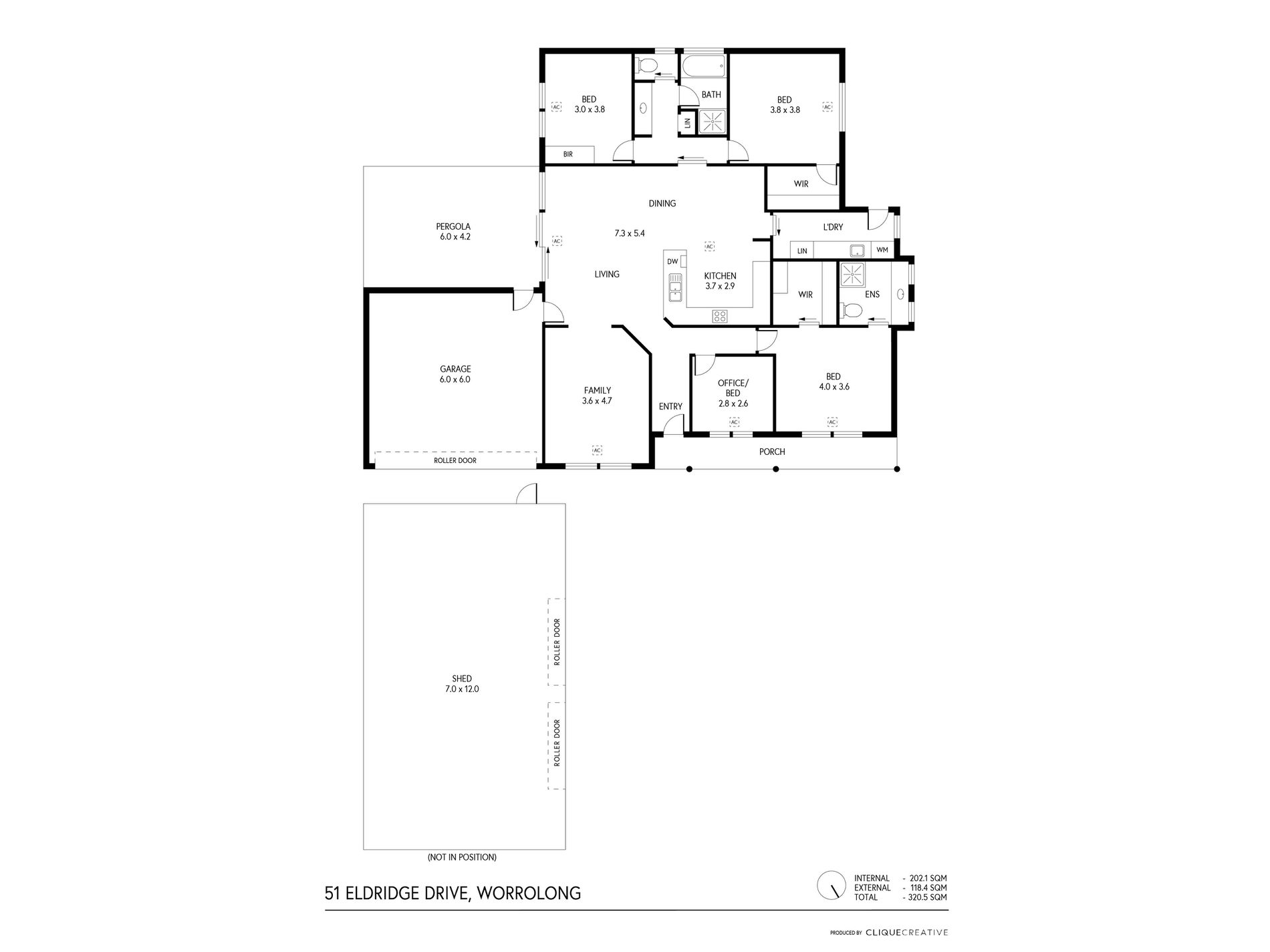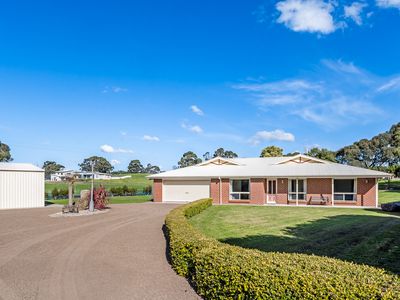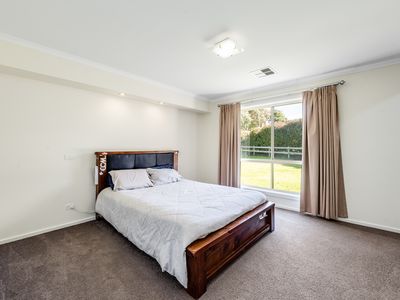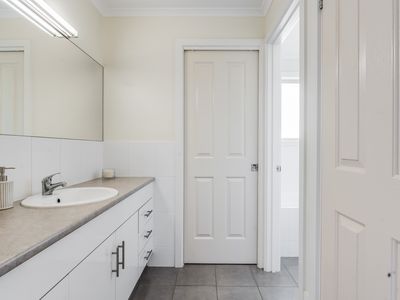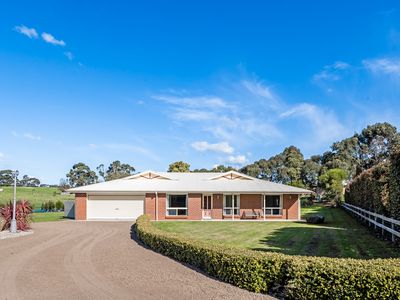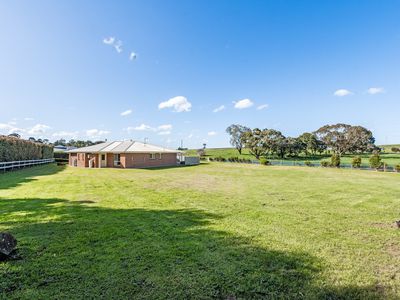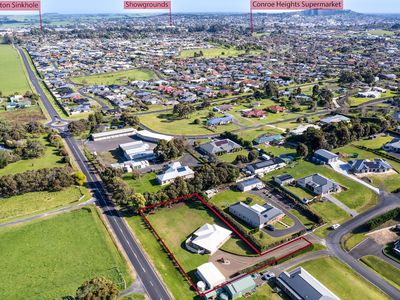• If you have been looking for space for the kids to run around then this lovely home is ideal for you. Features include:
• Spacious open plan living that oozes natural light, has reverse cycle ducted heating and cooling plus surround sound system that carries through to the outdoors ideal for the entertainers
• Stunning kitchen with electric cooktop and oven, dishwasher and great built-in pantry and storage
• A second lounge is situated at the front of the home and is fully carpeted
• Grand master suite with a walk-in robe and lovely ensuite that includes a shower, vanity and toilet
• A further two queen-sized bedrooms one with built-in robes and the other with a walk-in robe. Plus, a home office or smaller bedroom
• Well appointed three way powder room, bathroom and separate toilet
• Sliding doors off the open plan living, open to the outdoor and private entertaining area
• An abundance of shedding with a double-car garage under the main roof. A detached 7x12m colorbond shed that includes a toilet and 3-phase power
• Large open backyard with room for kids and pets with the house also having rainwater supply
• Only an 8-minute drive to the town centre making it perfect for buyers looking for the out-of-city lifestyle while still being close to the shops, schools and cafes
Further Property Information:
Land size: approx. 3,100m2
Council rates: approx. $495 p/q
Council: City of Mount Gambier
Zoning: Rural Living
SA Water supply charge: approx. $74.20 p/q
SA Water sewer charge: approx. $134.85 p/q
Rental information: Currently tenanted at $430 p/w until December 2023
Built year: approx. 2014
Features
- Ducted Heating
- Reverse Cycle Air Conditioning
- Outdoor Entertainment Area
- Remote Garage
- Shed
- Built-in Wardrobes
- Dishwasher
- Study


